
 |
|
The
Residence
The architect of the Georges Eastman house was
J.Foster Warner. The building of this superb neocolonial mansion,
located 900 East avenue in Rochester - NY, lasted from 1902 to 1905. and
its cost was $500.000 from that time. Today, it is listed on the US
historical register.
A the origin, it was a large domain of 3,4
hectares including stable, garage, barn, five glass-houses and several
vegetable gardens. The main residence reflects the size if the domain.
It has no less than 37 rooms, 17 bathrooms and 9 fireplaces. Its whole
surface is about 3250 m². |
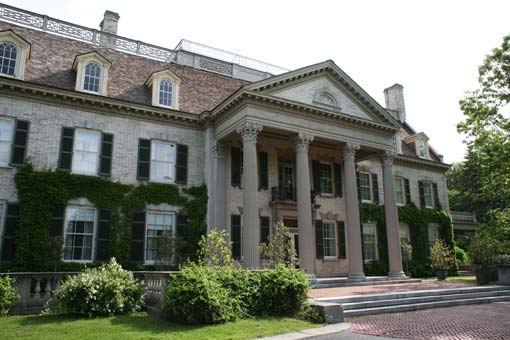 |
Georges Eastman always paid a careful attention to
his house. In 1919, considering it was too narrow to host with dignity
all his friends and acquainttances, Georges Eastman did not hesitated to
literally cut his house in two parts and to deplace the back one from
about 2,80 meters. This operation costed him twice the price that
he paid to have the house built.
Each day, rooms were decorated with fresh
flowers and
plants. A numerous and devoted staff was seeing to the upkeep of the
house.
Having a true passion for baroque music, Georges
Eastman installs a large theatre organ ; its organ pipes are distributed
in the three levels of the house. In order to always benefit of an
optimum sound, he implements a clever system which allows him to focus
the sound of the organ at the level where he is.
Each day, an organist is present at 7 am. (8 am.
During the weekend) to play the
music rolls
that have been selected by the master. |
The Restoration
When he died in 1932, Georges Eastman
bequeaths his house to the University of Rochester to use it as the
President’s official residence. In 1947, the state of New York decides
to transform the house in a museum of Photography. Today, this one is
known under the designation of "Georges Eastman House, Inc". Despite of
its imposing dimensions, the arrangement of the house was not
appropriate to convert it in a museum and host an important photography
collection.A project of restoration will be
agreed. It will take 14 months for a total cost of 1,7 M$. In 1989, more
space is still needed to welcome and exhibit the growing museum
collection. To that aim, a new building is added on the back side of the
house.
Thank to multiple researches in all the United
States, many personal objects which belonged to Eastman and that were
considered as lost forever, have been recovered. Amazingly enough,
85% of the furniture which are currently exposed in the George Eastman
house are the original ones.
Numerous photographies shooted by Eastman and
others, origial documents such as letters, bills and personal notes are
completing this decoration and give to this mansion a very special
ambiance. Objects are at the place they always seemed to have when
Georges Eastman was living here so while you are walking through these
large rooms, you may think you can meet with him at any time.
|
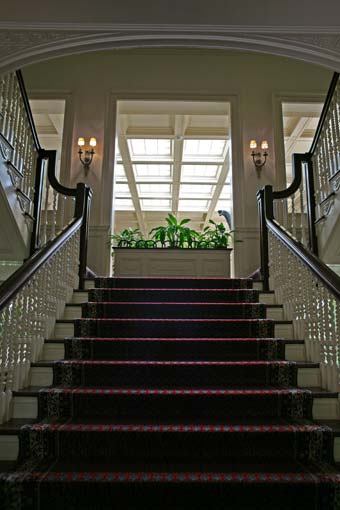 The
Hall The
Hall
According to the sens of the visit, this
is no more the regular entrance. Today, visitors enter the Georges
Eastman house using the backdoor located in the 1989’s extension to whom
the modern lines contrasts sharply with the old part of the mansion. So,
in what was the main entrance of the house in the past, the first thing
that you see when entering the hall is the magnificent mahogany stairway
with patterns looking like rigging. Looking up, you will see the flight
of stairs which is passing through an oculus and stops under the
skylight of the second floor.
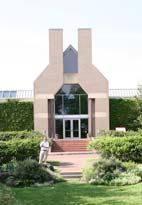
Entrance of the Georges Eastman Museum |
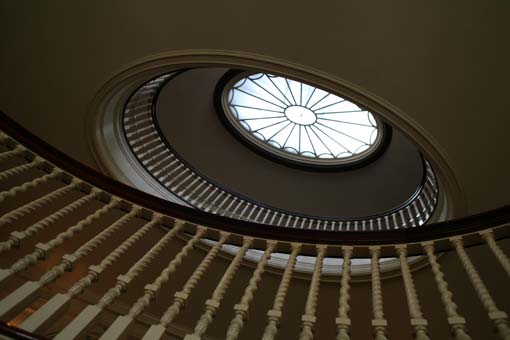 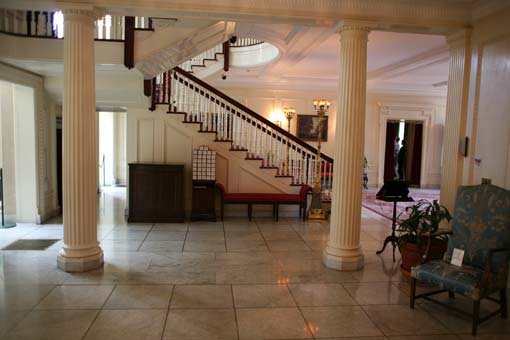
|
A colonial white color gives to the walls a finish of
porcelain, reinforced by a floor made of white marble. Several superb
torchères, decorated with Aurene glass,
bring light into the large hall. This one is decorated with a sofa, a
table and a grandfather clock which is giving life to the house.
|
The
living room
In the middle of this large room, just
under a huge centre light, sits imposingly a long table covered with a
French varnish. The four corners of the room are decorated with
medallions representing the four seasons. The walls are covered with a
damask silk wall covering. In this room remains the original grand piano
Steinway which accompanied so many receptions organized by the host. |
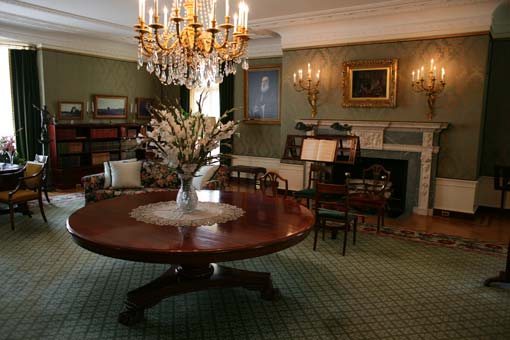 |
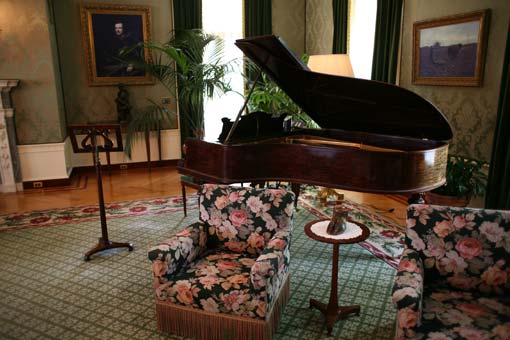 |
The library
Despite of his poor background and the
fact that he left school when he was thirteen year old, Georges Eastman
was a very cultured person. He found in books the knowledge he did not
received from school. As for many other self-made men, his library was
very eclectic. Being a very careful man, Eastman had organized the books
of his library in a alphabetic order and on each window was engraved an
index letter.This room has also a display
window containing the collection of wooden or ivory Netsuke that
Eastman, as a great collector, had found during his life. |
| |
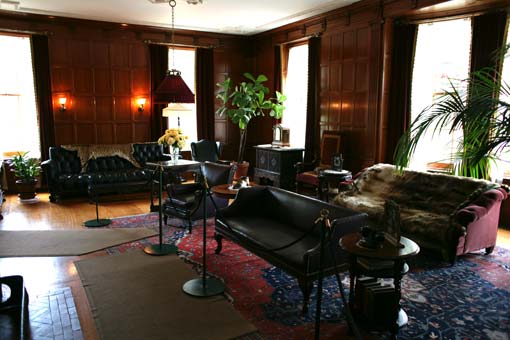 |
The billiard room
As any rich mansion of this period, this
house had a room dedicated to games and discussions.
This room is decorated with magnificent billiard,
surmounted by a gas lamp. Stained-glass windows representing different
modes of transportation are bringing light in that room.
Teak panelling and a floorboards of the same wood
are giving to that room the flavour of a British pub. |
The glasshouse
Probably the most impressive room of this house and also the
brighter one. This is due to its chalky walls and its floor made of
marble. Every morning, Georges Eastman was having his breakfast in this
room, being listening the music of his organ and sited in front of a
little table which is still there. |
|
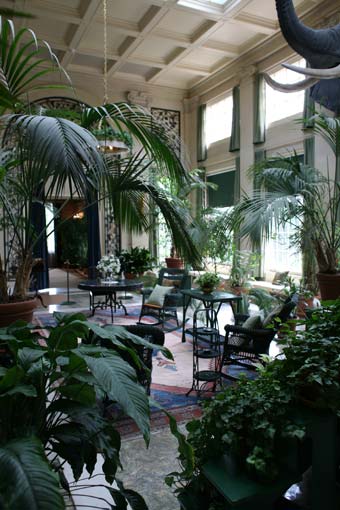
|
Because of the profusion of green plants, you can imagine that you are
in the middle of the jungle; this feeling is more acute due to the big
elephant head hanged up of the wall.
This is a reproduction of an original hunting trophy bought by
Eastman during a safari in 1928. |
|
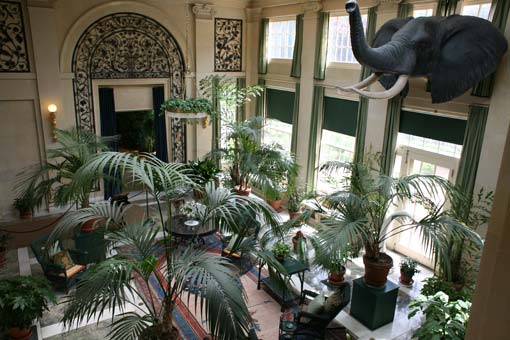 |
The dinning room
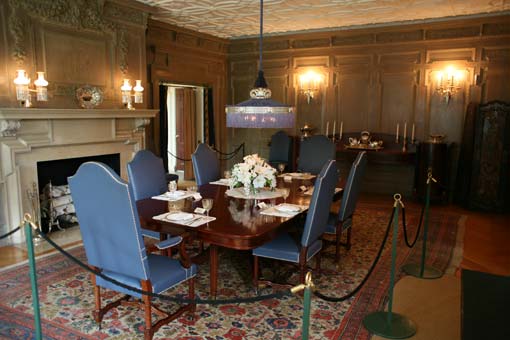 This
large room, located close to the glasshouse, was used before for refined
dinners. This
large room, located close to the glasshouse, was used before for refined
dinners.
Despite its large volume, this dinning room
remains cosy and elegant. In its middle, there is a big mahogany table,
varnished à la française.
Along one wall is standing a console also made of
mahogany. Light oak sculpted panelling are decorating the walls.
he roof is decorated with tiles typical from the
American design from this end of XIX° century. The centre light which
surmounts the table still has its original filament bulbs. |
The bedroom and the bathroom of Miss Eastman
|
At the second floor of the house is located the bedroom of
one of the two sisters of Georges Eastman who has been suffering of
poliomyelitis. This bright room is in the same state than while Miss
Eastman was living here.
All in this room: personal objects, dresses, shoes,
photographies, etc… seem to be at the same place they always were. |
|
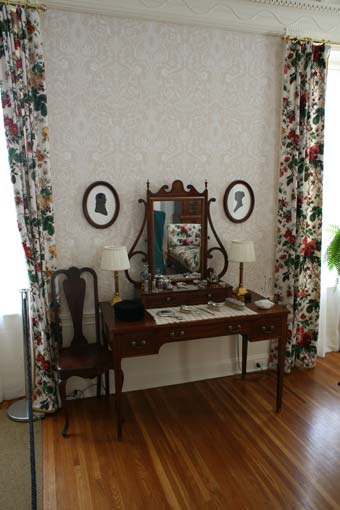 |
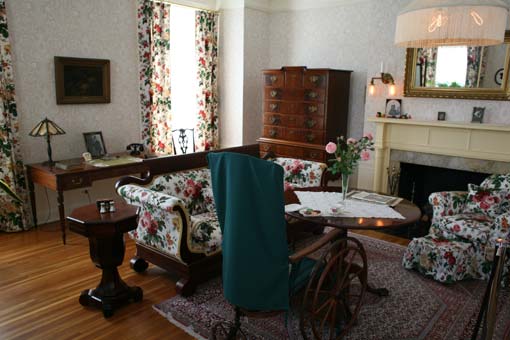 |
|
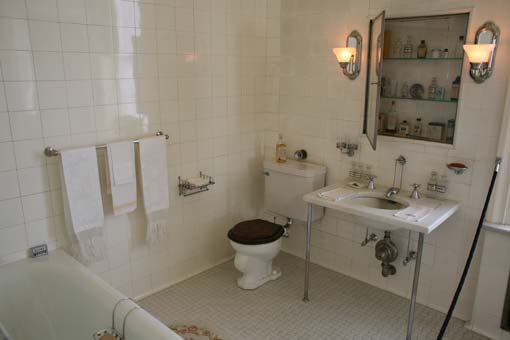 |
The gardens
On this important property, the gardens
take a large part, than successive extensions of the house have never
spoiled. These gardens have the richness that is resulting from a
favorable climate.
The imposing trees which frame the front of the
property are balanced by the small shrubs and flowers of the backyard
and the patios. |
|


